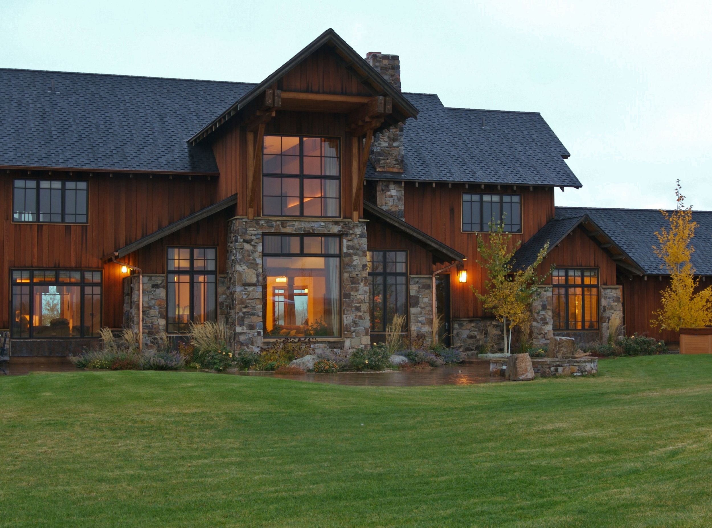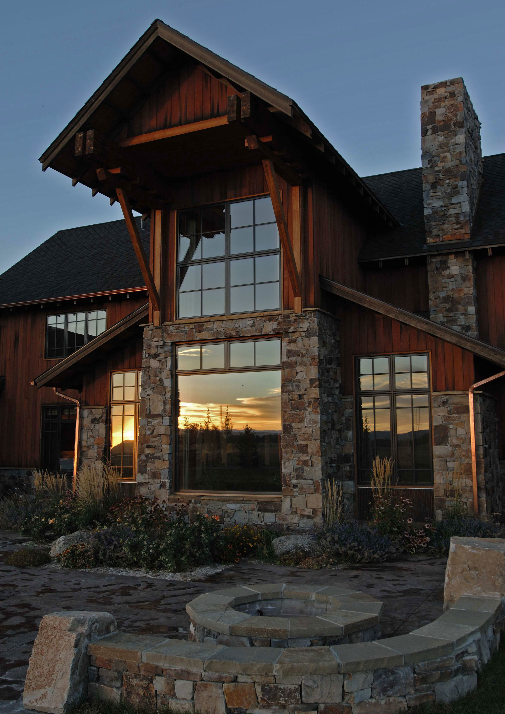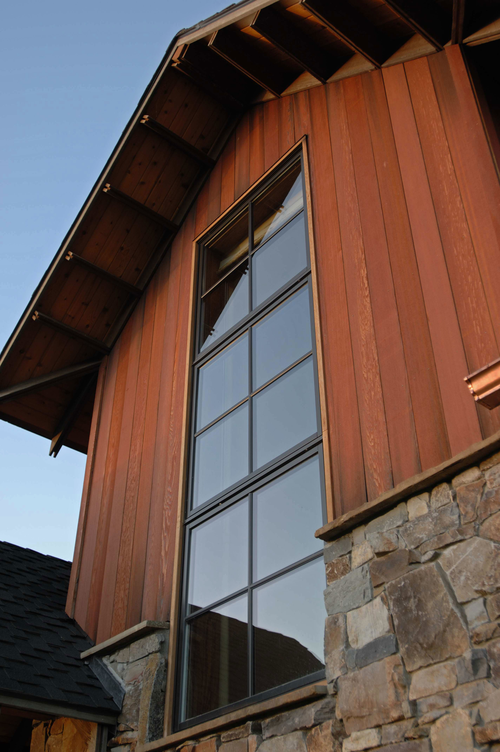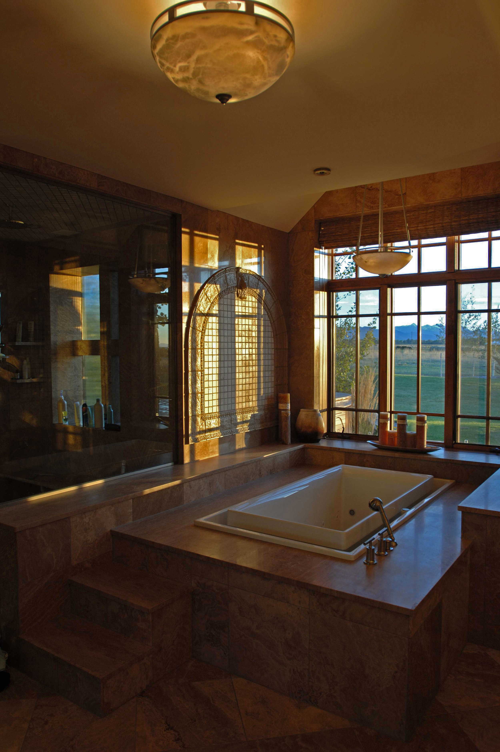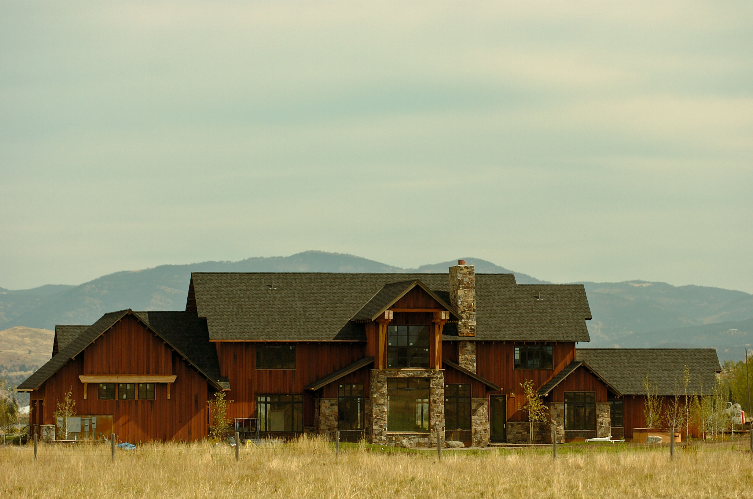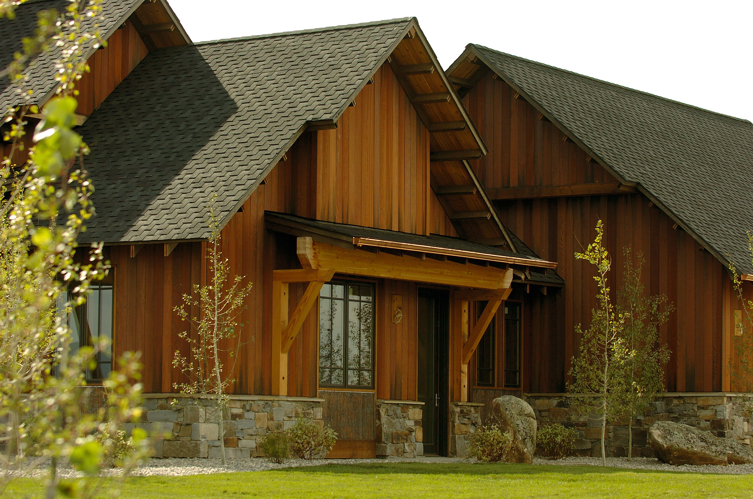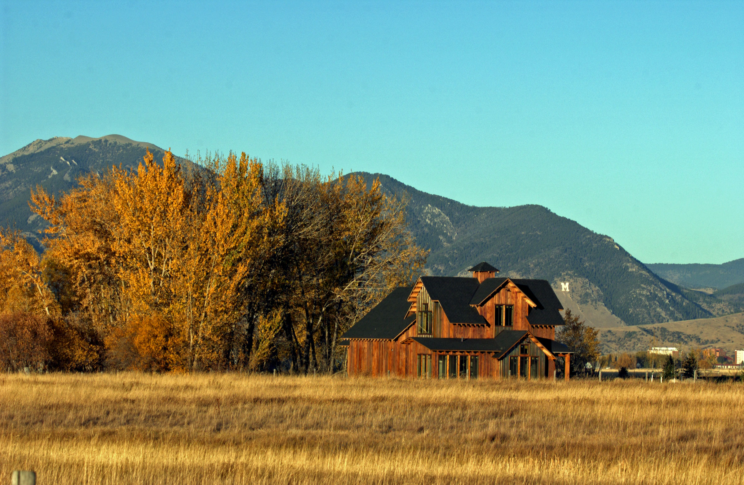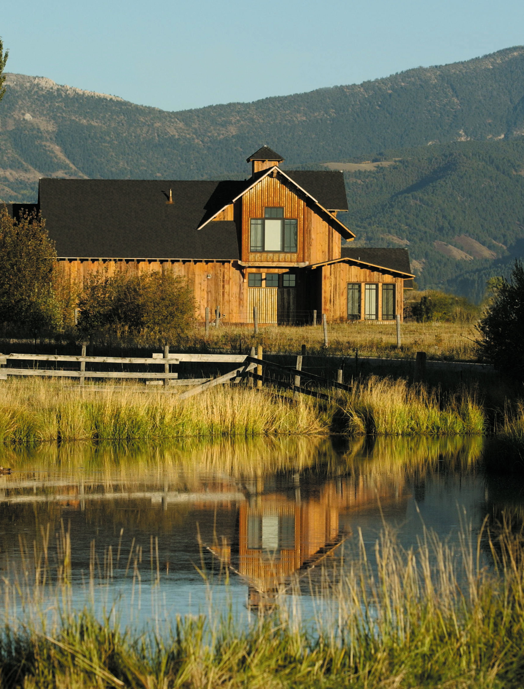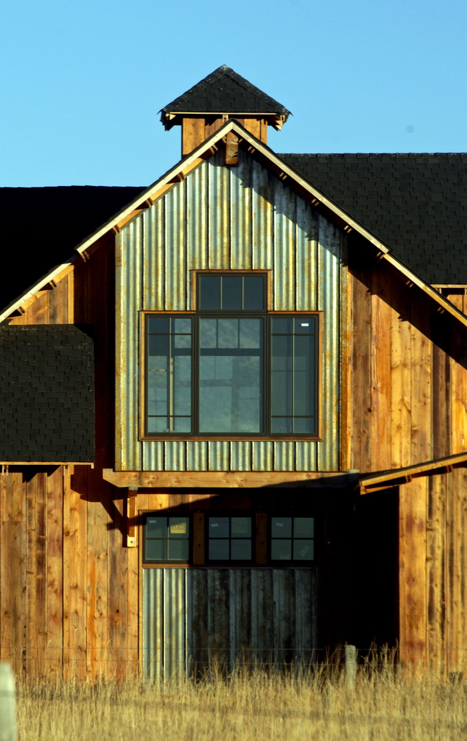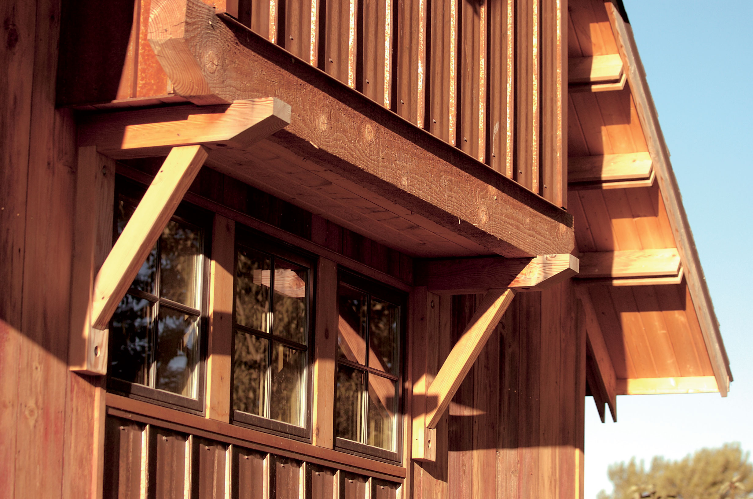Blackwood Residence
Redwood siding, stone veneer, and dark asphalt shingles, together make the house look majestic. The great room and living space is a double height area and there are 10-foot high ceilings for the rest of the spaces. The kitchen windows are curved and were designed to maximize the views of the Bridger mountains while the windows on the side of the great room and living room were designed to appreciate the views of the Spanish Peaks to the south. Completed in 2006, with ICF (Insulated Concrete Forms) construction put to use, the house is very energy efficient and well insulated for sound.
