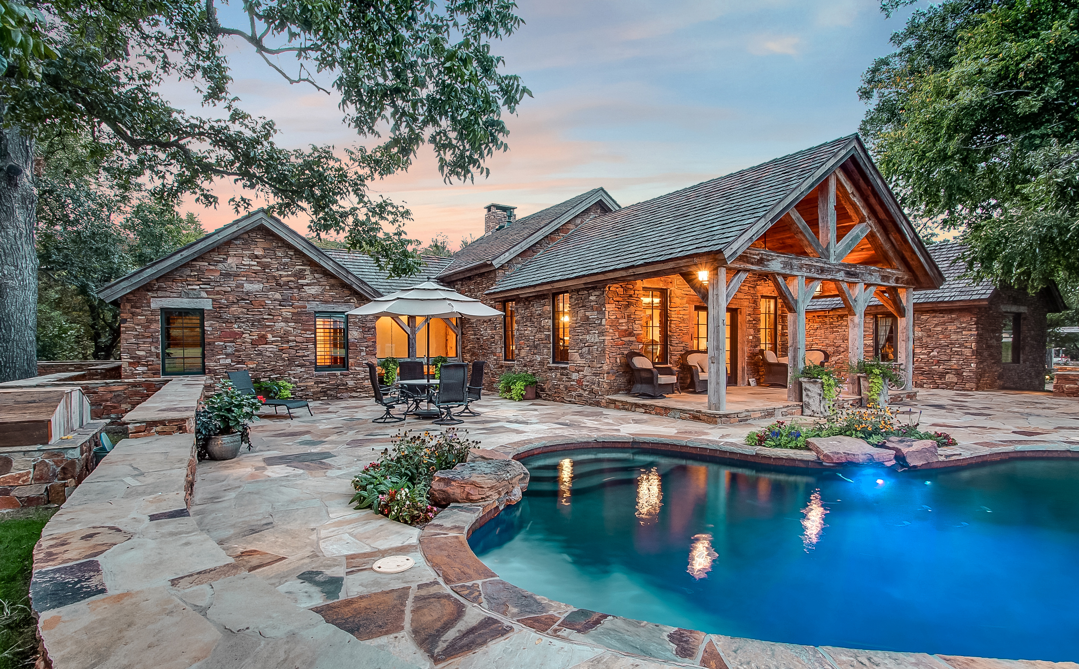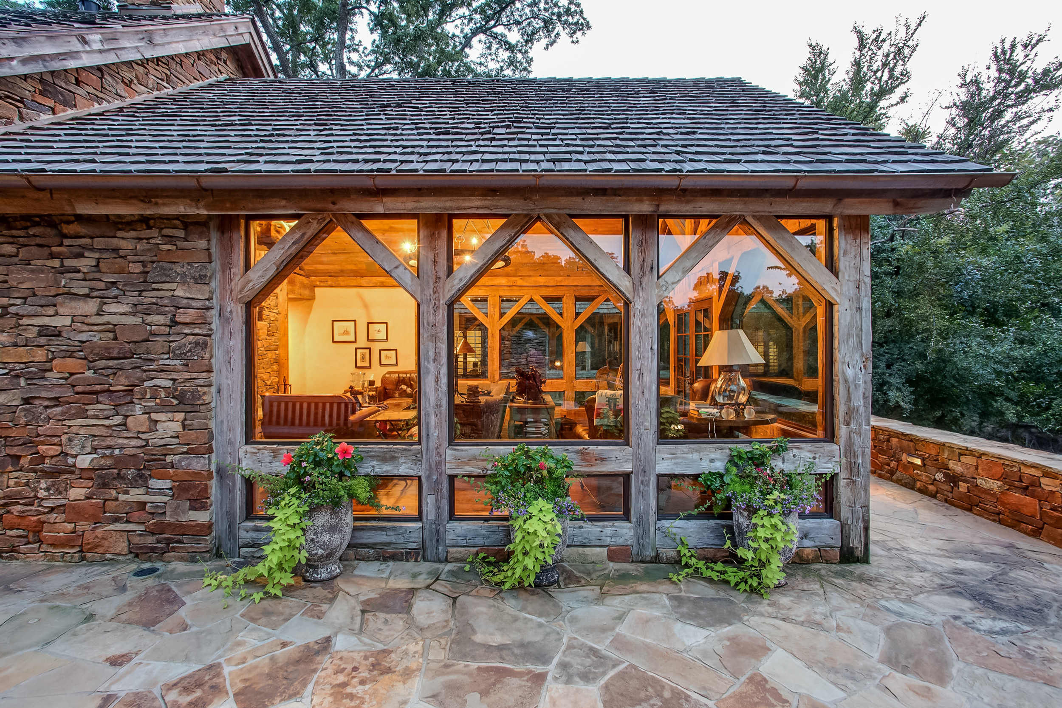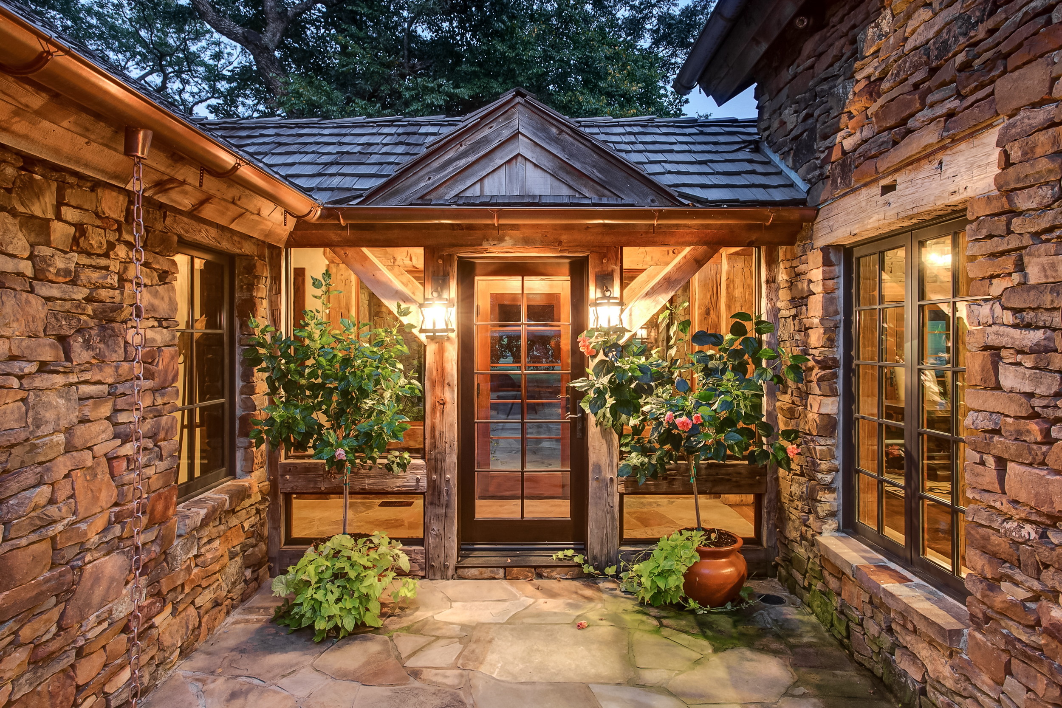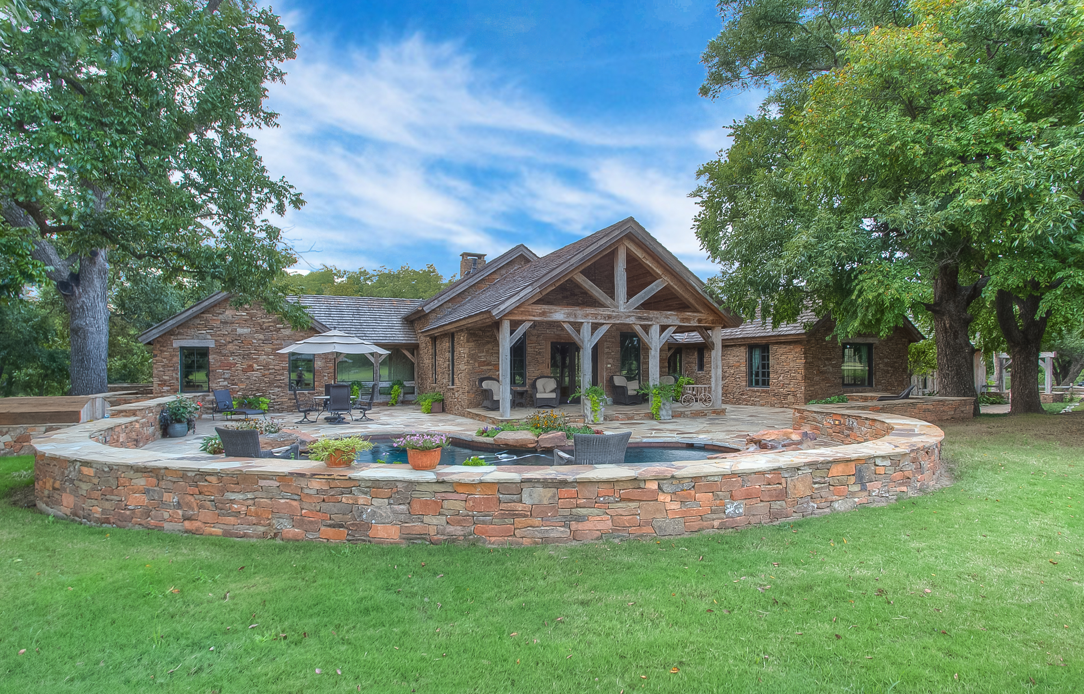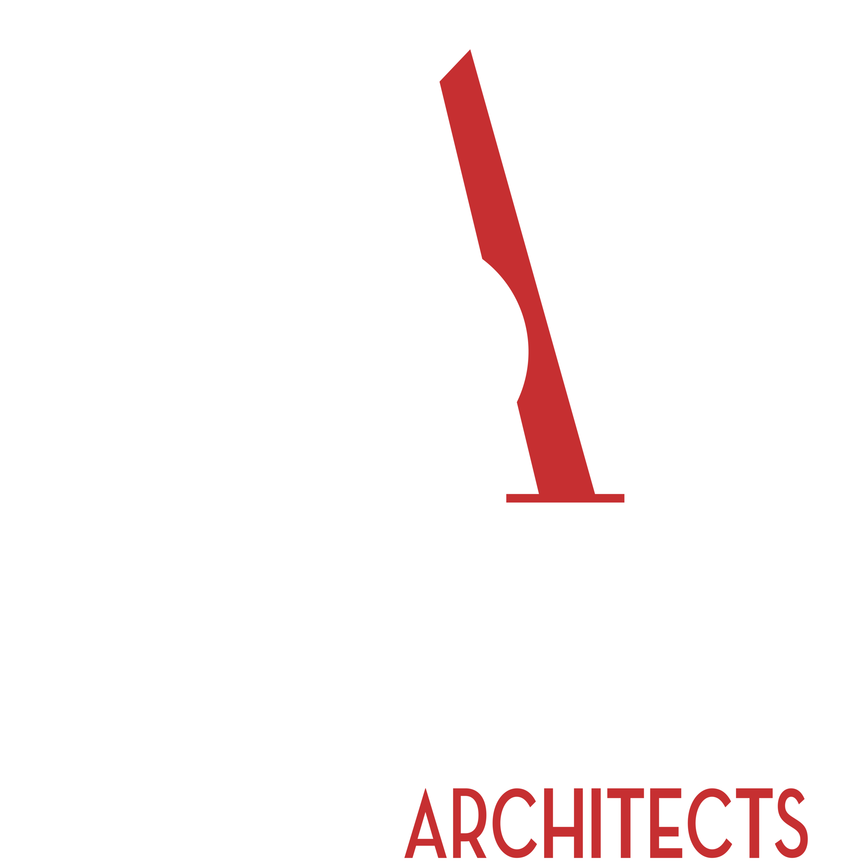Texas Ranch House
This was a collaboration with Jonathan Foote for a client in Texas. Initially helmed by JFA, Bayliss Architects got involved for the latter part of design, construction documents, and construction administration. This home is a single level, open floor plan, with pod organization. The key design feature was the hierarchy of privacy. To separate the different uses of the home based on private, semi-private, and public. Connecting glass hallways bridged the pods together creating an interesting and clear transition to different areas of the house.
